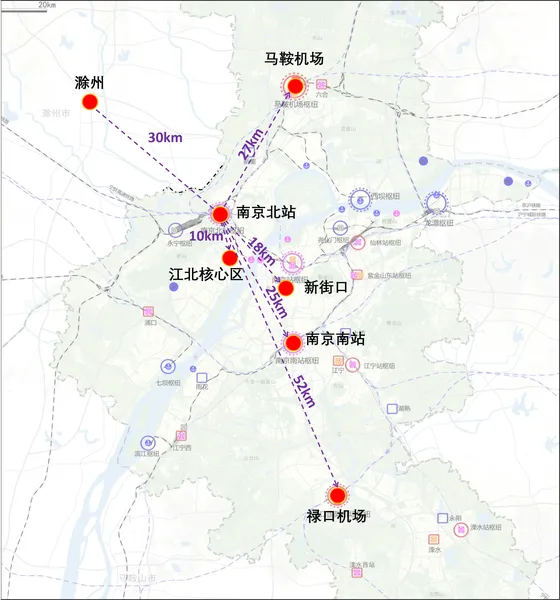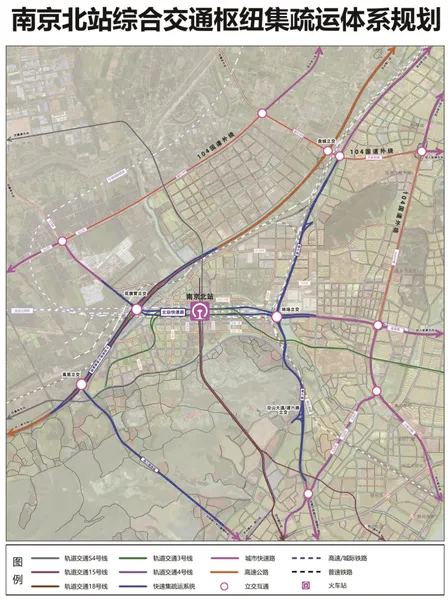There is new progress at Nanjing North Railway Station
The countdown to the start of station construction begins
Strive to build the high-speed railway along the North Yangtze River in 2027
Simultaneous traffic operation

Recently, the “Preliminary Design of the Nanjing North Railway Station Station Building and Related Projects” (hereinafter referred to as the “Preliminary Design”) was jointly approved by the China Railway Group and the Jiangsu Provincial People’s Government . Judging from the design plan, Nanjing North Railway Station is shaped like “the head of the Yangtze River and the flowers blooming in Jinling”. It is unique in terms of optimizing transfer efficiency, integrating the station and the city, and entering the station environment.
The approval of the “Preliminary Design” marks the countdown to the start of construction of Nanjing North Railway Station . Nanjing North Railway Station strives to start substantial construction in the first half of this year, and will be opened to traffic simultaneously with the North Yangtze River High-speed Railway in 2027.
Station building 6th floor
The station has 3 stations, 16 trains and 30 lines
Nanjing North Railway Station is located at the intersection of the East-West Yangtze River Channel and the North-South Guangdong-Sea Channel. It is one of the three main passenger stations planned for the Nanjing Railway Hub and is also the largest hub passenger station along the North Yangtze River High-speed Railway .
The station is located in the forest farm area, leaning against Laoshan in the south and Zhujiashan River in the north. It is 10 kilometers away from the main city center of Jiangbei, 18 kilometers away from the center of Xinjiekou, Jiangnan, and 50 kilometers away from Nanjing Lukou International Airport.

According to the “Preliminary Design”, the Nanjing North Railway Station is 710 meters long from east to west and 637 meters long from north to south. The station building has a total of 6 floors, including 4 floors above ground and 2 floors underground. From top to bottom, there are elevated waiting level, international Railway platform level, national railway exit level, urban corridor level, underground first floor and second underground floor .
- The 4th floor above ground is the arrival floor , which is equipped with high-speed rail waiting hall, intercity waiting hall, normal speed waiting hall, arrival hall and elevated drop-off lane;
- The third floor above ground is the platform level , where the side entrance hall and national railway platform are arranged;
- The 2nd and 1st floors above ground are both outbound floors . The 2nd floor above ground is equipped with the national railway exit hall, transfer channel and railway self-operated parking lot, and is connected to the ground of the south square; the 1st floor above ground is equipped with urban transfer channel, national railway The express entrance hall, bus rental social vehicles and other municipal supporting parking lots are flatly connected to the ground of the North Square;
- The first underground floor is equipped with the subway transfer hall, Metro Line 3, North Station Expressway, online car-hailing parking lot and civil air defense space;
- The 2 underground floors are equipped with four platforms for Metro Line 4, Line 15 (planned), Line 18 (planned), and Line S4 (planned).
As the only railway hub in Nanjing that integrates high-speed railways, intercity railways and general-speed railways, Nanjing North Railway Station has the ability to send trains in all directions. The station has 3 stations, 16 trains and 30 lines, larger than Nanjing Railway Station and Nanjing South Railway Station. Among them, there are 5 stations and 9 lines at the high-speed railway station, which will introduce the high-speed railway along the North Yangtze River; 6 stations and 12 lines at the intercity station will introduce the Ninghuai Intercity, Ningxia-Chuzhou-Bengzhou Intercity, and Shangyuanmen railway cross-river passages; and 5 stations and 9 lines at the general speed station will introduce the Beijing-Shanghai Railway and Ningqi Railway. After it is put into operation, the long-term annual passenger volume of Nanjing North Railway Station is expected to reach 36.5 million .
Efficient transfer
Getting in and out of the station is more convenient

In terms of rail transportation
Passing through or arriving at Nanjing North Railway Station
The subway has 5 lines
In order to realize the rapid transfer of subway passengers, Nanjing North Railway Station creatively adopts the “double optical valley, tic-shaped” transfer space structure , allowing passengers to adjust their “external promotion” to “in-station promotion”. Subway passengers can use the multiple sets of escalators set up in the Optics Valley space to reach the elevated waiting level on the fourth floor vertically. At the same time, there is also a fast entry hall on the first floor, which greatly reduces the walking distance for subway passengers.
in road traffic
Passengers take a taxi or have a car to see them off
There are two options for vehicles entering the station
You can either go directly to the elevated waiting level on the 4th floor above ground and enter the station directly, or you can enter the drop-off space on the 1st floor above ground and enter the station through the escalator in the Optics Valley.
The “double optical valley” design not only achieves multiple drop-off points and reasonable diversion, but also allows lighting and ventilation in the North Station building, making the entire space appear more spacious and brighter.

In addition to “Double Optics Valley”
“Double first floor” design of North Railway Station
Also a highlight
There is a terrain difference of nearly 7 meters on the north and south sides of the North Railway Station. The “upper ground floor” is the 2-story national railway exit floor above ground, which is adjacent to the south square; the “lower ground floor” is the 1-floor urban corridor floor above ground. , connected to the North Square.
After arriving, passengers can choose to exit from the “upper first floor” or from the “lower first floor”, which is convenient for arrival and can be used for both leisure and emergency purposes . Through the “double first floor” design, a “barrier-free, multi-level” connection between the north and south urban interfaces and the station building is achieved, while improving the accommodation capacity, service efficiency and passenger experience of the North Station.
ecological intensification
Nice green hub
The subway transfer hall is combined with the platform of Metro Line 3 on the same floor; the supporting parking lot is adjusted from a double-layer layout on the ground and underground to an intensive layout on the ground floor. These measures based on local conditions have further optimized the spatial layout. The design of North Station not only facilitates passengers, but also concentrates space and reduces costs. It is understood that Nanjing North Railway Station arranges most of its parking spaces on the ground floor, with more than 2,500 ground parking spaces, which greatly shortens the time it takes passengers to walk to the station.

On the basis of intensive saving
The design of Nanjing North Railway Station will also provide passengers with
Bring a different travel experience
Under the plum blossom shape of “Jinling Blossoms”, there is an “ecological hall” in the space under the east and west petals, with a green plant landscape, making the station a scenery for everyone on the way. The entrance security check space on the fourth floor above ground has been expanded from 20 meters to 60 meters in the original winning plan, making the space for passengers to queue up to enter the station more spacious.
As an important part of building an ecological green hub, the plum blossom-shaped roof of Nanjing North Railway Station will be covered with solar photovoltaic power generation panels. After completion, it is expected to achieve an annual power generation of 3 million kilowatt-hours. It will be used as a supplementary power supply for the North Railway Station building to further reduce energy consumption. , to achieve green development .






