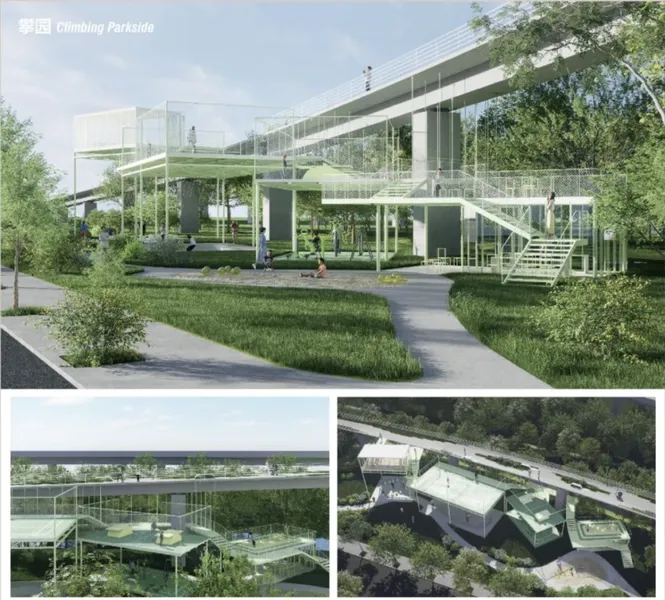Create a leisure park in the sky
Integrated with subway
At the same time, it links the surrounding
Community, service and leisure facilities
Such a “High Line Park”
have you heard of it?
On March 14, the Nanjing Municipal Planning and Natural Resources Bureau announced the results of the design competition for Nanjing’s first “High Line Park”. This 400-meter-long aerial railway located at Xiaohang Subway Station may be transformed into parks, sports venues, rooftop cafes and other facilities in the future, providing a new leisure destination for citizens.
What exactly is the “High Line”?
Liu Jingjing, general manager of Nanjing Chengliren Urban Planning and Design Co., Ltd., said that the so-called “High Line Park” has the key words “high” and “line”. “High” is easy to understand
Usually it is built in the sky, related to abandoned aerial tracks, viaducts, etc., rather than being a park on the ground. “Line” refers to linear design
This kind of park has a limited width but a long length. It is not a “park” in the general sense.
For example, the most classic case of the High Line Park is the High Line Park in Manhattan, New York, USA. It is an aerial park transformed from an abandoned elevated freight railway. It is about 2.33 kilometers long and about 9 meters above the ground. meters, with an average width of 9 meters. The High Line Park is also a way to renovate old cities. It uses existing space to create urban vitality while linking surrounding communities, service and leisure facilities, etc.
New York’s High Line. Source: Nanjing Planning Resources
Nanjing’s first High Line Park
Nanjing’s first “High Line Park” is located on a section of idle sky metro connection line next to Xiaohang Subway Station in Yuhuatai District. According to relevant sources from Nanjing Metro Group, this section of track is connected to the Ningwu Railway and was previously mainly used for Metro Line 1. Transport materials and vehicles. It is understood that because the Ningwu Railway is bypassed, this section of the connecting line has been idle, with a length of about 400 meters and a bridge deck width of 5.2 meters .
In terms of height, the track bridge deck is about 3.5 to 13.5 meters above the ground, which is almost equivalent to the height of a 1 to 4-story building. According to the design requirements announced by the Nanjing Municipal Planning and Natural Resources Bureau, the idle 400-meter small subway connecting line will be transformed into an aerial park that combines landscape facilities and buildings, providing citizens with a 400-meter-long promenade in the air , as well as sports and entertainment venues along the way. Activities and service facilities.
“Four Hundred Meters in the Air” winning entry
The “High Line Park” that Nanjing is trying to build this time is designed with two nodes along the 400-meter promenade in the air. Participants can choose any one of the sites to carry out the design. Comprehensive considerations are taken into consideration both above and below the bridge, including the integration of sports, Special events, community services, etc. Participants can also choose to remove or retain the rails, depending on the design.
According to the Nanjing Municipal Planning and Natural Resources Bureau, since the open solicitation of proposals at home and abroad in October last year, a total of 207 submissions have been received from 8 countries and 21 regions across the country, and 1 first prize and 3 second prizes were finally selected. 6 first prizes and 6 third prizes, but it is still unknown when construction will begin. Among the award-winning works, the one that won the first prize was named “Climbing Garden” . The design plan includes high-line landscape walks, yoga classrooms, badminton halls, table tennis halls, rooftop cafes, open green spaces, landscape trails, recreational beaches, There are 9 parts including shuttle trails. The “climbing” in the design concept means gradual climbing. From the ground level to the viaduct sky level, people gather here through different theme activities, while “garden” refers to the four Themed venues.
Among the award-winning works, 3 works including “Stacked Garden”, “Suspended Road 100+” and “Half Circle in the Sky” won the second prize, and another 6 works won the third prize. Some design plans are positioned as suspended trails, suspended in mid-air, bringing a new perspective of the urban landscape; some use semicircles as the design concept to create a three-dimensional blend between the air and the ground.









